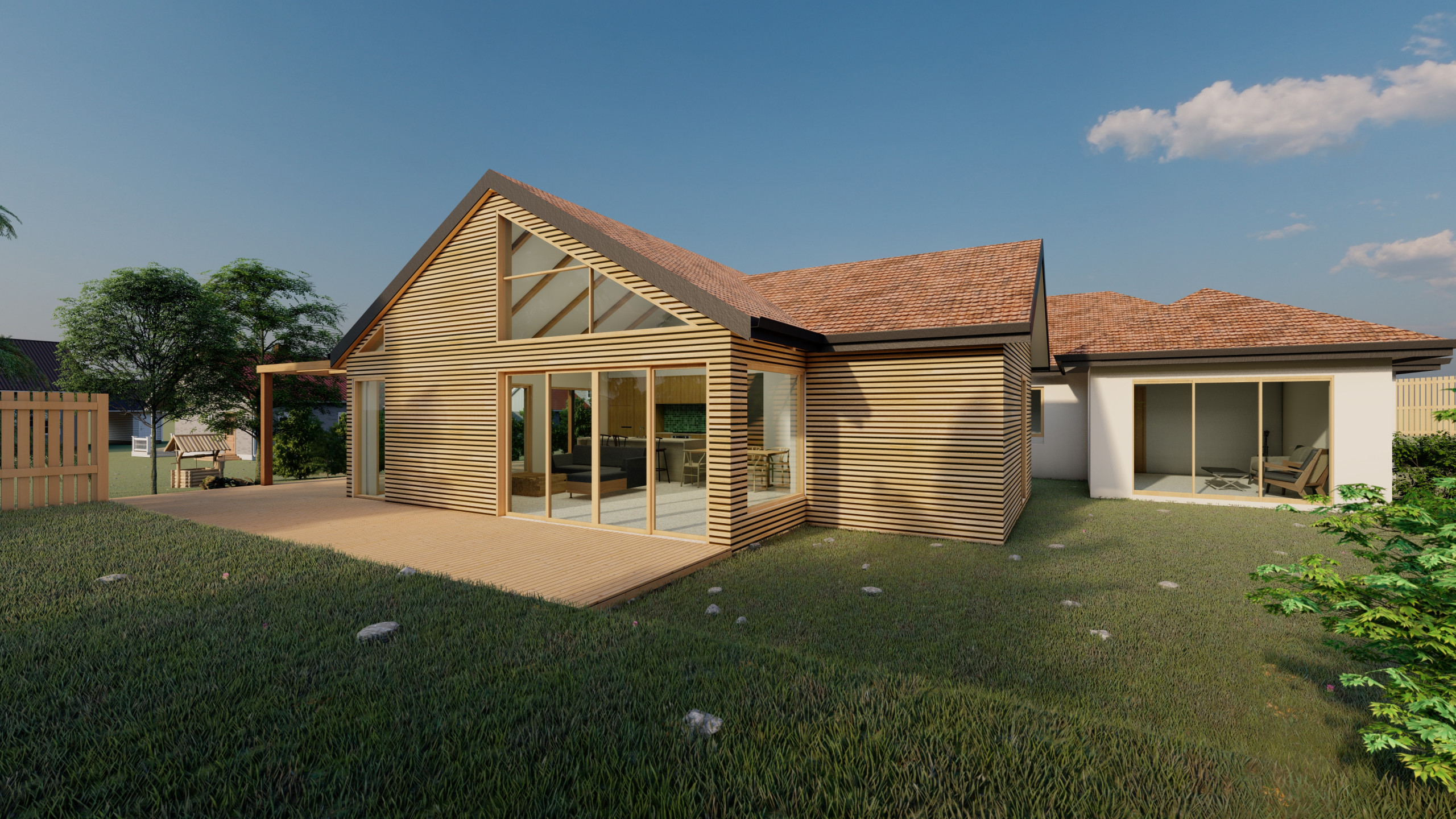PASSIVE HOUSE 101 PART 2
IT'S NOT A BRAND
'EVERYONE CAN BUILD A PASSIVE HOUSE'

Explaining what Passive House means involves defining what it is and is not.
While the concept can be employed by everyone, Passive House is not arbitrary or approximate. It is the foremost building standard for energy saving in the world. Compared to stock building requirements, heating energy savings for Passive House constructions are consistently 90% more, and 75% more than those attaining accepted building codes.
The motivating idea behind Passive House is centred on optimising all the energy relevant components such as the building carapace, the windows and doors, the ventilation, heating and hot water, and electricity supply. To facilitate this enhanced energy efficiency, these different areas of building need to be coordinated to achieve a high level of improved energy saving. The Passive House Planning Package (PHPP) is a tool used in this process, to dimension the components in a building design, and to verify these values. It’s a decisive procedure which can take a project from initial design concepts right through the project planning stages to implementation. PHPP can also be used to monitor and gauge a building’s actual fuel usage.
But the Passive House concept is not just about sustainability and saving money! It has been proven to provide a comfortable indoor environment without the need for additional heating and cooling systems. And it is a flexible application which can be applied anywhere in the world, adapting to different building types, climates and cultural needs. Built with local materials and supplied with renewable energy, Passive Houses are sustainable, economical and comfortable. Why would you not want to live in one?
