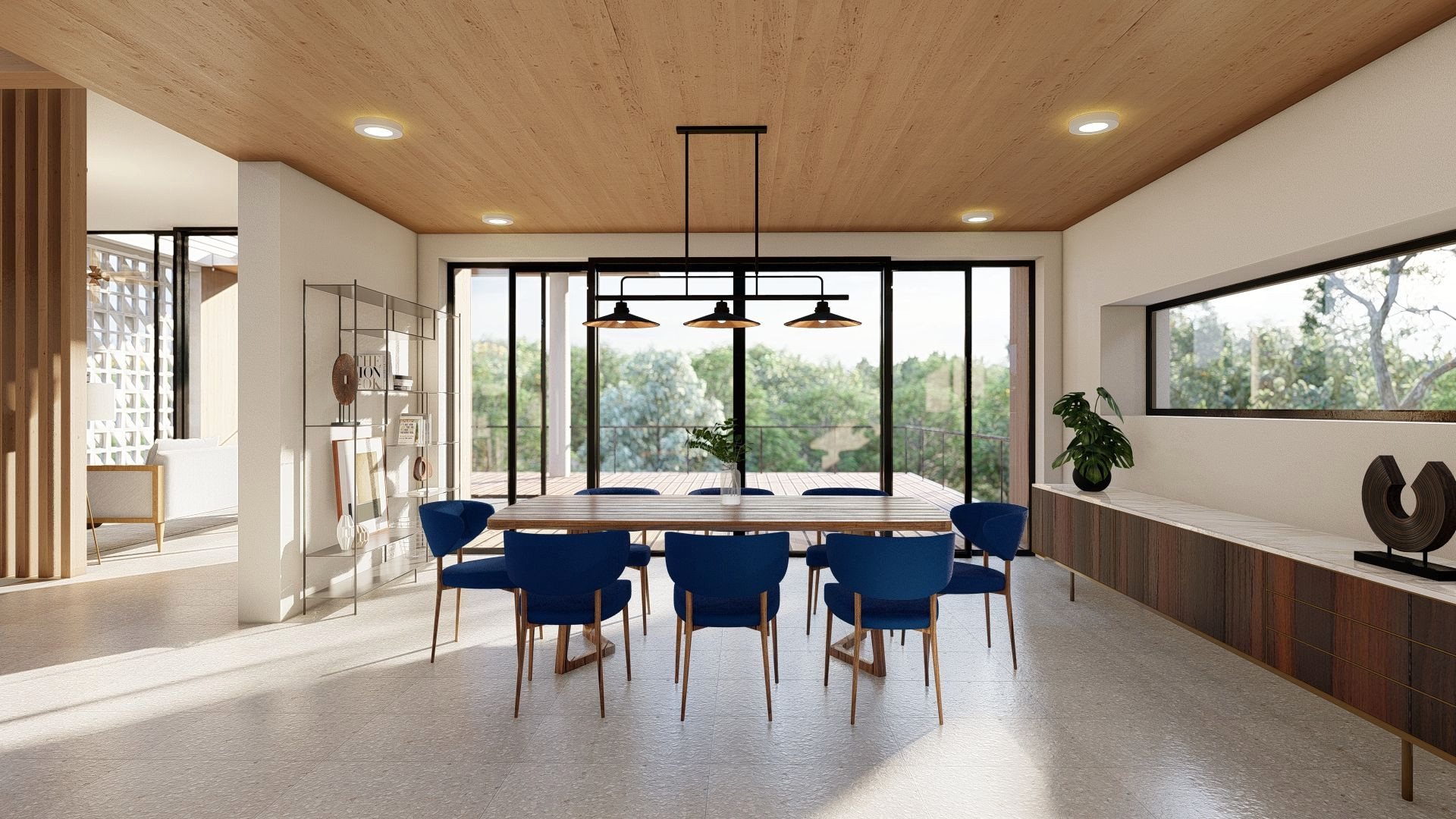Committing to a building project is a daunting, if exciting prospect enough, without budget parameters becoming a sobering consideration. So, imagine consolidating your dream brief with not only successful execution but daily reminders of your economy from a Passive House standard home!
A Certified Passive House ensures your home will be comfy and healthy all year round, worldwide. This is achieved through good design married with reliable products, and resulting in simple, efficient and cost-effective applications. The Passive House Planning Package (PHPP) tool generates optimum values for a building design which informs the selection of matching components. A system of product certification has been integrated into PHPP, which includes a component database orientated for energy balance the world over. Energy balance criteria for components factor in optimum lifecycle costs of products, which means the energy performance levels result in the lowest cost during an estimated economic lifecycle. These ‘cost-optimal levels’ are Passive house qualities.
The growing concern for our planet’s environment has created an upsurge in Passive House compatible components. Together with increasing interest in recognised qualifications for designers and building professionals in recent times, this has led to a dramatic drop in the costing of Passive House standard buildings. With experienced and qualified professionals on board, recent research has shown the construction costs of Passive Houses and current industry standard developments are comparable. While more aspiring energy efficiency options can lead to higher investment costs, the approach of the Passive House concept is to find the optimal scenarios wherein increased efficiency results in doing without other conventional service components. With the competitive market of compatible components unabating, and current rising energy prices, Passive Houses present prominently as cost-optimal building solutions.

