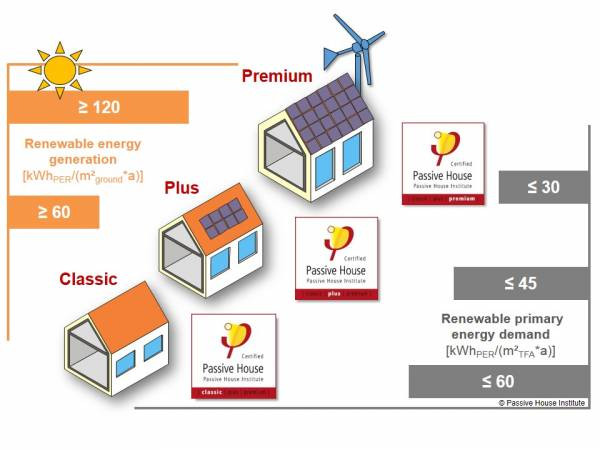PASSIVE HOUSE 101 PART 5
YOUR POSTCODE MATTERS AND SO DOES YOUR CLASS.

As we previously discussed on this blog, Passive House implementation is dependent on well thought out design with quality, reliable components, and materials. This superhero duo of energy efficiency has a critical wing man. The Passive House Planning Package (PHPP) is integral to this concept and the tool behind the energy modelling process which is the foundation of this building design system. While the usual showstoppers in most Passive Houses are the high-performance windows, the premium insulation, the smart ventilation solution, and the impenetrable airtightness of the building envelope, as in any performance it’s the backstage research, planning and process that sets the scene for encores.
A Passive House is an experience of dependable comfort yet cost saving efficiency. This experience is the end result of not just upholding a standard but adhering to the energy modelling process to accurately predict overall building performance. So, rather than putting together random elements and hoping for the best, PHPP software produces models which combine and test how different components interact as a whole, during the design stage, to present different outcomes for consideration. This all happens, backstage as it seems, before committing to the final design, saving time and money.
The flexibility design-stage energy modelling provides, is an advantage in other ways as well. A good example is the constraints that site location has on the standard stock building design. While you may not have full control over where your building will be situated or indeed where your site is, with a Passive House it’s not critical to have ideal positioning to attain high energy efficiency results. Using PHPP software to methodically evaluate and check building performance data with combinations of components and scenarios, ensues any design gets put through it’s paces, no matter where your site is or how specific your requirements.
Passive House standard is backed by over 30 years of real time data driven evidence gathered from thousands of buildings around the world. It’s comprehensive research and building science is a badge of reliability over many different climate zones as to the accuracy of it’s predictive modelling. Supposing the construction is compliant to the design, the finished home will have the performance level as predicted. The values of all Passive House certified components are listed within the components database incorporated into the PHPP software, and their performance requirement in different climate zones is equated with integrated climate data from an international database.
When the first Passive Houses were designed and built, the world’s energy supply structure was still almost wholly reliant on fossil fuel resources. The original assessment system based on old supply structure didn’t reflect updated requirements, which led to the Passive House Institute to develop a new system based on renewable energy sources. The new evaluation system also reckoned with the value of energy generated by the building. The revised system includes three Passive House classes:
Passive House Classic, the original, traditional Passive House.
Passive House Plus, in which photovoltaics (e.g. solar arrays) provide additional energy and assume the buildings such as single household and lower storey buildings will weight in with a net-zero energy balance annually.
Passive House Premium, this is the high end class insofar as being energy ambitious. The Premium aims to produce more energy than is consumed by the building. A ball park for building designers and energy efficiency avant-garde.
Next time we’ll give you more to chew on with the different classes of Passive House, and give you the low down on ventilation.
